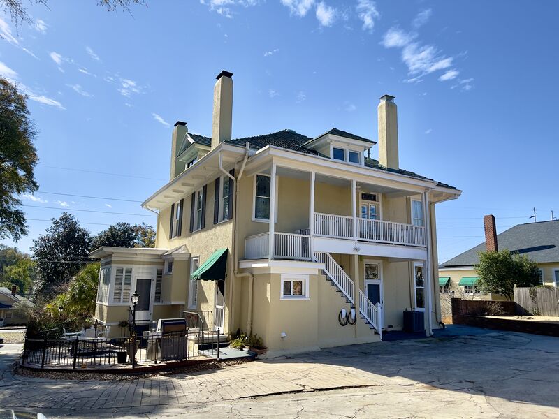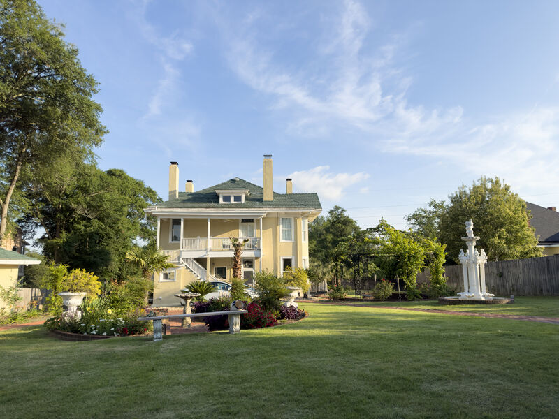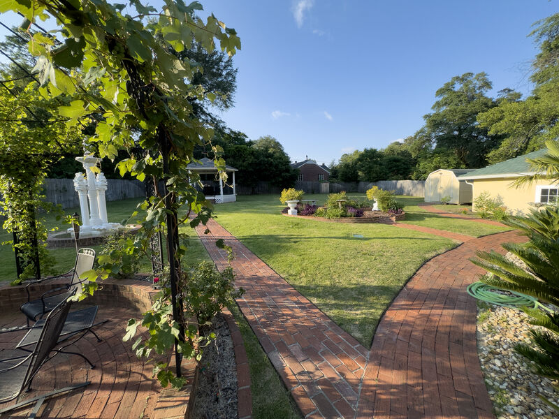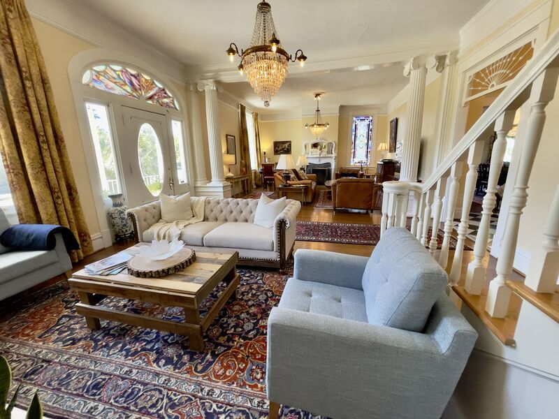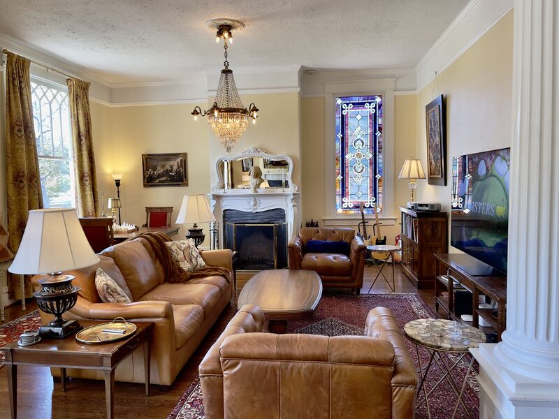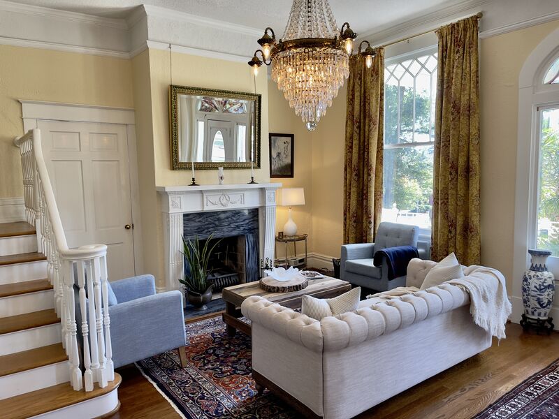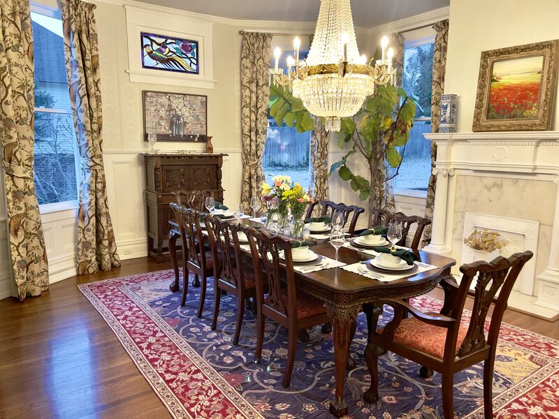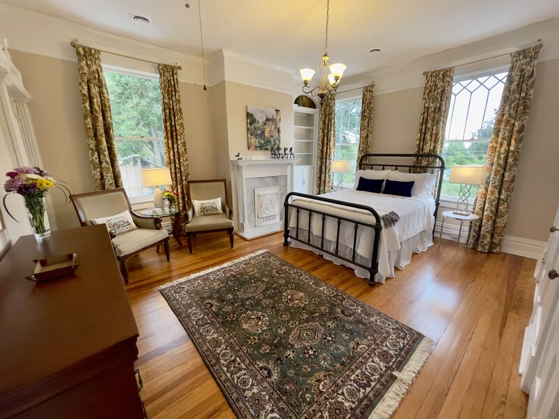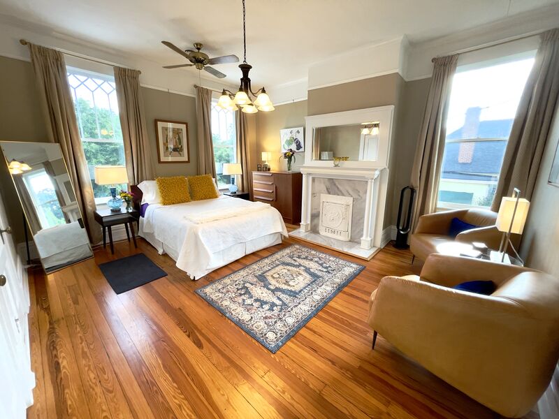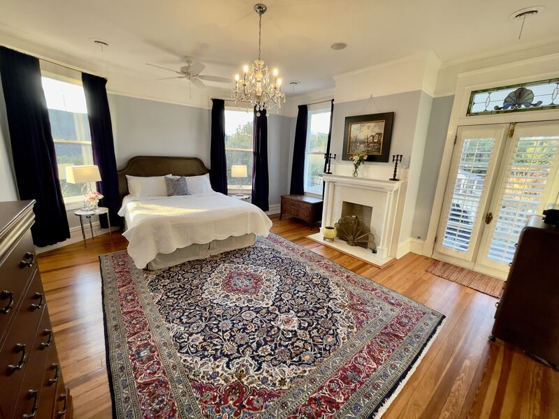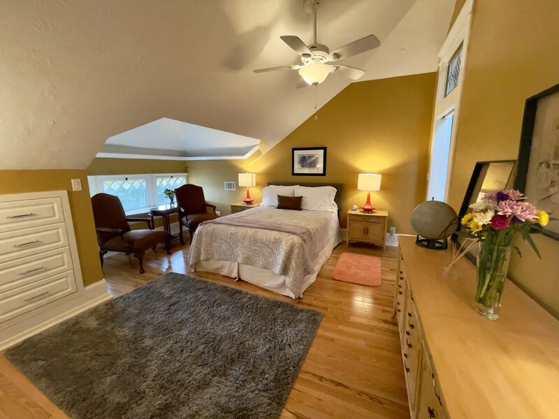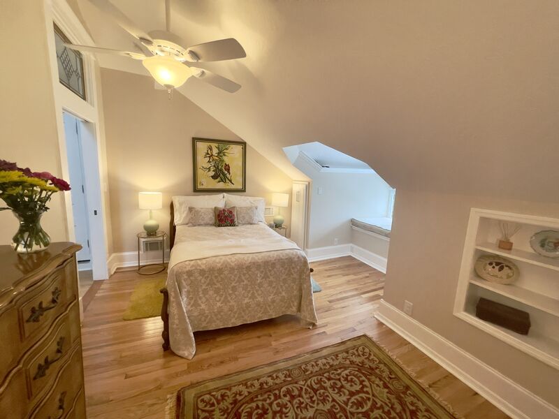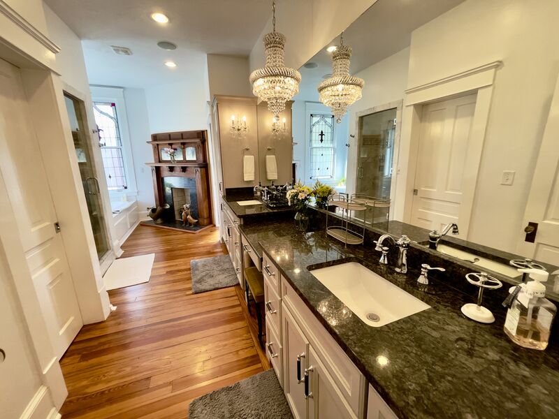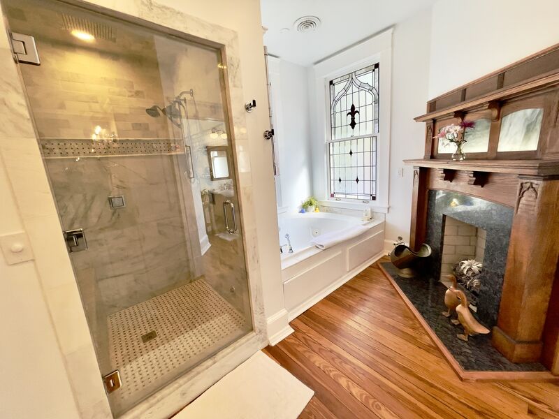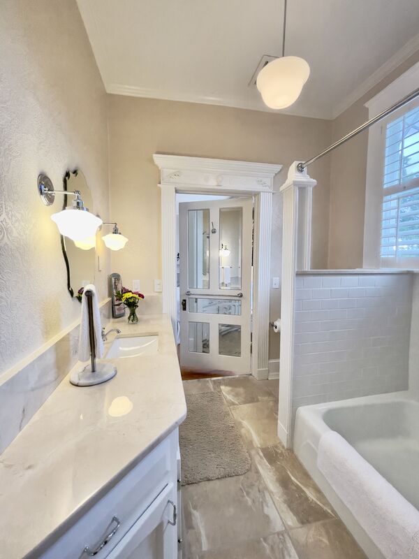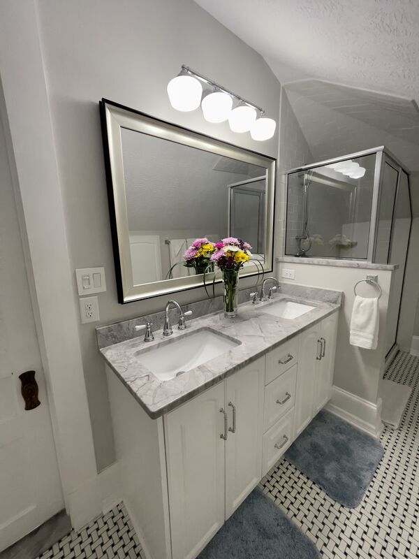Property ID#52423
Property Overview
Subdivision Summerville
City Augusta, GA
Style House
County Richmond
Listing Type Sleeper
Miles to Course 3.00 mi.
Property ID #52423
Bedrooms 5
Full Baths 3 Half Baths 1
Footage 4600.00 sq ft
Smoking Allowed No
Dining Seating 8
Breakfast Seating 6
Kitchen Bar Seating 3
Number of TVs 1
Largest Screen Size 75”
Kitchen Includes
5 burner gas stove, double oven, pot filler, Nespresso and Keurig coffee makers, spacious island with three stools, whisper quiet Bosch dishwasher, granite countertops throughout, and cozy breakfast nook.
Bedroom Information
| Bedrooms |
Bed Type |
Bathroom |
Level |
| Master |
California King |
Private Bath
|
2nd Floor
|
| Br 2 |
Queen |
Shared Bath
|
2nd Floor
|
| Br 3 |
Queen |
Shared Bath
|
2nd Floor
|
| Br 4 |
Queen |
Shared Bath
|
3rd Floor
|
| Br 5 |
Full |
Shared Bath
|
3rd Floor
|
Amenities
- Game Console
- Grill
- Home Office/Study
- Internet/WiFi
- Front Porch
- High Definition
- Patio
- 8K tv with access to Netflix
- Amazon Prime
- HBO Max
- Disney+ and YouTube Premium.
Pets
Owner Has Pets No
Type of Pets
Pets Allowed No
Smoking
* All homes are designated as non-smoking. Guests are allowed to smoke outdoors with proper waste disposal.
Home Description
Built in 1906, this bright and spacious Italian Renaissance Revival home, located in historic Summerville, has been carefully remodeled to incorporate a modernized living experience, while keeping its classic design.
The house sits high above Central Avenue with traditional construction techniques that create a quiet and peaceful house in all rooms.
The spacious master bedroom has a private bathroom with a double vanity, steam shower with steam generator, jet tub, and separate toilet room. The bedroom provides private access to a balcony with a staircase to the backyard. The master suite includes functioning gas fireplaces in both the bedroom and bathroom and a built-in ceiling stereo system with speakers in the bedroom, bathroom, shower, toilet room and balcony, with volume knobs in each area.
The two large front bedrooms share a bright “Jack and Jill” bathroom with a shower.
The third floor has two unique bedrooms with high vaulted ceilings and a shared bathroom with a double vanity and a shower via hallway access. Do not let the photos fool you; the lowest points of the ceiling are still over six-feet tall. The distinct design and built-in benches under the windows offer a high view over the front and back yards, providing charming and very comfortable rooms.
We supply fresh sheets, towels and toiletries reserved just for our guests.
The main living room provides two sitting areas as well as a table that can be used for games.
The home office is a quiet room just off the main living room with a desk and large leather chair and ottoman.
The elegant formal dining room comfortably seats eight. The kitchen has a built-in breakfast nook that seats six, and the kitchen island has three stools.
There is an additional half bathroom off the kitchen on the first floor.
The house uses a high-speed Wi-Fi mesh network with a strong signal in every room.
The house sits on a 0.58-acre plot, providing a large backyard perfect for chipping golf balls or full swings into the practice net. There is one cast iron gazebo and one traditional wooden gazebo that includes a fan and lights; perfect for day or night. The wrap-around front porch includes multiple sitting areas, including a porch swing and a large ceiling fan.
Parking easily allows five vehicles, or more if you are creative with the parking.
Please come and experience our Southern hospitality. We will make your trip to Augusta unforgettable!

